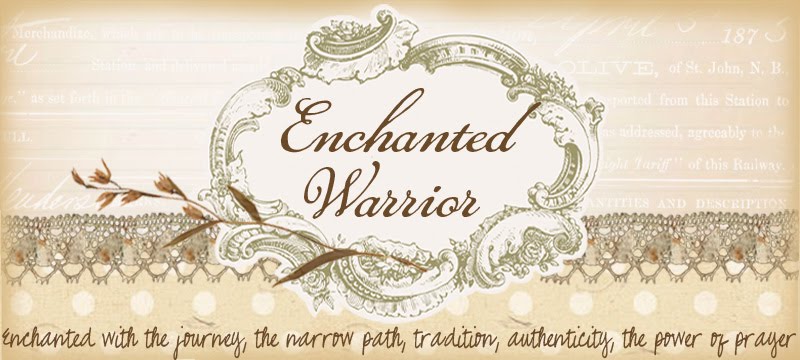Their homestead name is Cattleya, meaning Lily.
The previous island was small and turned sideways. By turning it 90 degrees we were able to open up the space and enlarge the island. The island cabinets were designed to look like a furniture piece. The ivory painted cabinets elegantly complements the cherry cabinets.
One of my favorite house features are steps that lead to the kitchen!
They picked beautiful teak flooring that will darken over time.
I loved granite picking day. Our minimalist hubby wanted an exotic granite. LOTS of movement, lots of splash. We came to a happy medium with this gorgeous stone. I love the deep chocolates and variances in the island slab. The black sink...not our idea.
A recliner was non-negotiable so hubby could watch his big screen. The living room is narrow and long so we kept all tables open and airy.
A petite clock coffee table to keep the flow of the room open. Extra seating to the side of the fireplace allows for additional chairs when company comes.
Golfers need to know the weather. This entertainment unit filled the big wall and hides all the electronic stuff.
Pretty panels in their color palette of sage, gold, and russet.
I love the lampshade on the demilune, great for ambiance lighting.
See the legs of the table? Golf clubs! The pictures on the walls are also kept in our theme, but to a minimum, never overdone!
Coram Deo,
E.W.













.JPG)


No comments:
Post a Comment