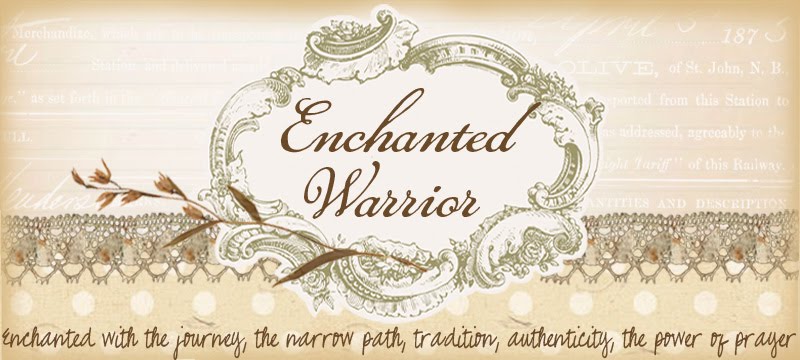We worked along side of the clients faithfully as the home was being built. We picked out light fixtures, paint colors, furniture, and helped design some of the architectural features like the half-way flower bed that is in the kitchen and looks down into the basement. When the family finally moved into their new home and we were unpacking and arranging furniture we asked where all of her 'stuff' was, as in accessories and nic nac, chachkey thing-a-ma-bobs. Blank stare...ah, I don't have any she says!!! We had been on the project for about a year and hadn't gathered accessories for all of the numerous bookshelves and cubbies! Alrighty then, on we go!
After we completed the project the owner's graciously participated in the American Cancer Society's Christmas Tour of Homes. Here is a brief tour of some of the rooms we designed.
Spacious, light and airy describes the whole of this home. Lots of windows, rooms flow easily from one to the next. The foyer amply greets guests into this French Country haven.
The beautiful settee layered with pillows, cherry mahogany wood floors, ceilings that reach the sky.
I think we custom made dozens Christmas swags and wreaths to drape on the staircase and doors.
The library/office area
Window treatments were custom, slip covers, chair pads, pillows, bedding...all just dreamy! This front room boasts a baby grand, Aubosson carpet, and a message that says, 'Come sit and stay a while.'
We had someone come and paint the ceiling in a french motif.
This is the powder room, and though it is hard to see has a gorgeous chandelier hanging over the sink.
We painted the first floor in our custom butter color. It is like candlelight, soft and warm.
The large family room holds 2 sofa's and 2 comfy chairs and behind one of the sofa's is a game table with additional seating.
The gourmet kitchen has a large island with beautiful granite.
Here is part of the flower box I mentioned. This looks over the basement stairs. Stairs come into the kitchen from upstairs and downstairs.
The dining room overlooks the screened in porch.
One of the 4 fireplaces is in the dining room, so cozy!
This view from the stairs looks over the whole 1st floor.
The Mrs. has an extensive tea cup collection and this is one way to neatly display some favorites.
This was the Mr.'s favorite wall in the house. The pictures are from where he proposed to her that we did as a gallery.
The drooling never ends! Is this an oasis or what? Sweet dreams happen here! Beautiful smokey plums, sage greens and ivories blanket this master bedroom.
This is the view as you walk into the master bathroom. Luscious indeed!
God is good!
E.W.




































.JPG)


1 comment:
LOVE IT ALL!!!
Post a Comment