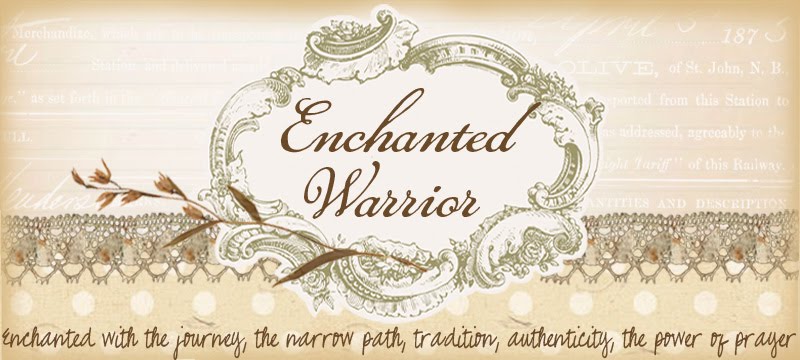My favorite word from any client is "YES". Yes to trim, beads, and tassels...that means fun to me! We have been working on this clients house for 2 years. We did the front rooms last year and we are just finishing up the back of the house. I finally took some pictures of her rooms.
This is the nook in the foyer. It has high ceilings and a turned staircase. Lighting is important in all spaces and this demilune is perfect for holding a lamp and some sweet photos!
The landing on the stairs needed a topiary and a clock for keeping on time!
Since the foyer was open there is a very large empty wall to contend with. We filled the space with a french bistro picture and 2 ivy sconces. The chandelier light...ooo la la, it framed the window beautifully!
The powder room is right off the foyer. We found a lovely vanity that looks like a piece of furniture with a granite top. It is hard to get a good shot of a powder room, one of the client's friends came over and said, "It looks like a museum in here." I love the bay leaf topiary on the side of the sink.
The formal living room is ultra plush. The curved sofa has a soft chenille fabric in deep russet and gold colors. The double padded chairs picked up the olive green and red motif. The walls had been painted when they moved in so we did not change the color, we simply worked with the existing choice. She refinished her oak floors but we deepened the stain to give it a more updated look.
One of our favorite things to do is to make a reading corner. A chair and some soft lighting beckons the reader. We like to use personal photos of the family so to put the clients finger print on what we are putting together. Photos are copied in a sepia tone as to not pull from the color scheme of the room.
The panels were ready-mades that we found to keep the budget intact. We bought an extra panel to make faux shades and of course added some pretty beads. This is a very elegant room but not to the point where you don't feel comfortable sitting in it, in fact, it invites you to relax and enjoy the oasis.
The dining room adjoins the the living room. Here we added a rug with a pattern and fringe. The existing furniture stayed put and we added a beautiful chandelier and lots of accessories.
Filling in the hutch was one of the many requests on our to-do list. Complimentory plates and some other pretties filled the shelves. Pictures and greenery on the walls as well as the buffet table that you can't see in this photo swept everything together. This project turned out really sweet!
Coram Deo,
E.W.
Friday, September 9, 2011
Subscribe to:
Post Comments (Atom)














.JPG)


No comments:
Post a Comment