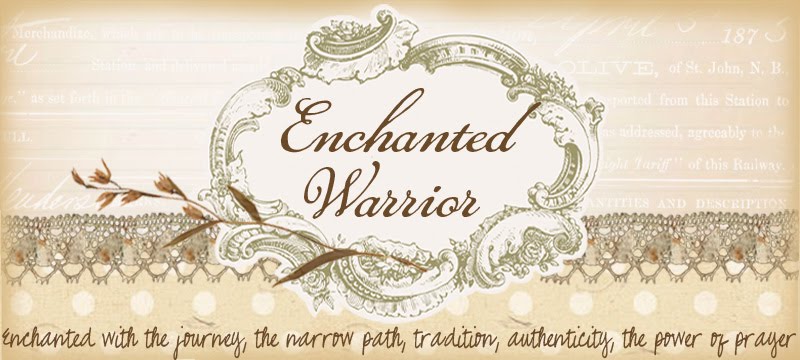I can't find all the pictures from this floor plan. The original space had mauve wall to wall carpet. The clients wanted a fireplace and bookcases built into the far wall and hardwood floors. The Mrs. liked the color scheme of rust/greens/golds. The space between the windows was small so she decided on a loveseat instead of the traditional sofa length. Three additional chairs were added for seating. The other side of the room holds an upright piano with family photos and a really cool artichoke lamp...where are those pictures!!
The client wanted her fireplace hearth to change seasonally. So we choose fall, winter and spring to switch out the wreaths and a few of the accessories.
I will post the rest of the room when I can locate the photos...
Monday, July 18, 2011
Subscribe to:
Post Comments (Atom)









.JPG)


No comments:
Post a Comment